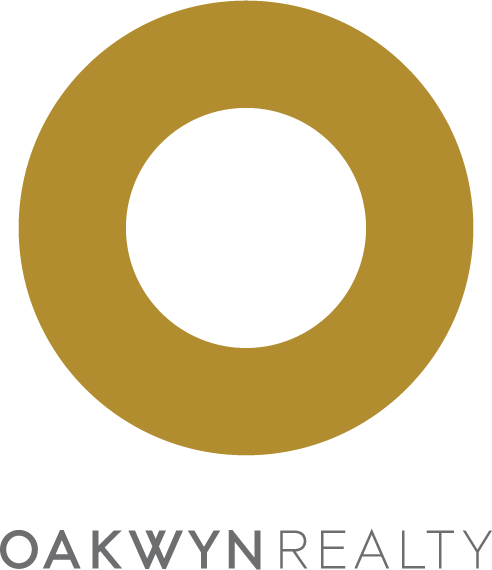Quality built by BOSA, this extensively upgraded home comes with all the bells & whistles: a gourmet Italian kitchen w/state-of-the-art appliances, custom cabinetry, Caesar stone countertops. A spacious island w/built in wine cooler provides ample room for meal preparation & casual dining, while a formal dining area offers a stylish setting for hosting elegant dinner parties. Gleaming laminate floors throughout lead to two oversized, natural light flooded bedrooms & equally lavish, thoughtfully designed bathrooms above. No details spared here-heated bathroom & shower floors. Caesar stone countertops, wall hung toilet, jacuzzi tub, towel warmer, motion sensor lights... A spacious, lush patio off dining area perfect for bbq & entertaining. Open House: Tuesday, Janary 14, 11:00 AM - 1:00 PM
Address
3903 PENDER STREET
List Price
$1,190,000
Property Type
Residential Attached
Type of Dwelling
Townhouse
Style of Home
2 Storey
Area
Burnaby North
Sub-Area
Willingdon Heights
Bedrooms
2
Bathrooms
2
Floor Area
1,383 Sq. Ft.
Year Built
1986
Maint. Fee
$470.81
MLS® Number
R2953266
Listing Brokerage
Oakwyn Realty Ltd.
Basement Area
None
Postal Code
V5C 2L7
Zoning
RM4
Tax Amount
$2,516.36
Tax Year
2024
Site Influences
Central Location, Recreation Nearby, Shopping Nearby, Treed
Features
Wine Cooler, ClthWsh/Dryr/Frdg/Stve/DW, Drapes/Window Coverings, Jetted Bathtub
Amenities
Club House, In Suite Laundry, Storage
Heat Type
Baseboard, Electric
