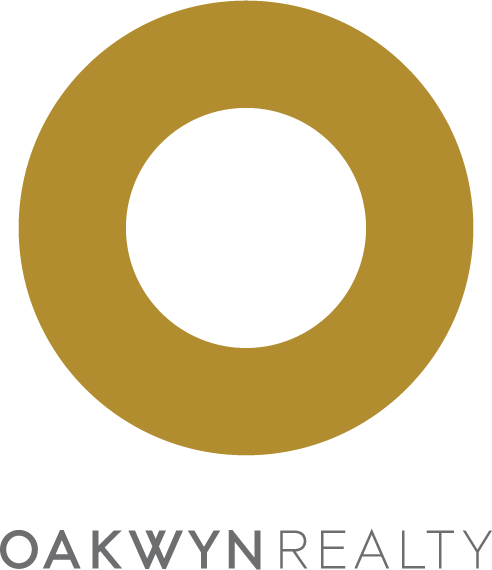The most lux 1/2 duplex in prime Burnaby Hospital location with well kept 5 bdrms, 3.5 baths, and 1 bdrms on main can be rented out potentially with individual entrance. Situated on a desirable area , having fabulous backyard, granite countertops, stainless steel appliances. Minutes to BCIT/Metrotown/Boundary/Moscrop High School. Must see. First open house on April 19 Sat 2-4pm
Address
4098 Forest Street
List Price
$2,288,000
Property Type
Residential
Type of Dwelling
Half Duplex
Structure Type
Duplex, Residential Attached
Area
Burnaby South
Sub-Area
Burnaby Hospital
Bedrooms
4
Bathrooms
4
Half Bathrooms
1
Floor Area
1,907 Sq. Ft.
Main Floor Area
1147
Lot Size
108 Sq. Ft.
Lot Size Dimensions
34.5 x
Lot Size (Acres)
0.0025 Ac.
Lot Size Units
Square Feet
Total Building Area
1907
Frontage Length
34.5
Year Built
2018
MLS® Number
R2990622
Listing Brokerage
LeHomes Realty Premier
Basement Area
Full
Postal Code
V5G 1X1
Zoning
R1
Ownership
Freehold NonStrata
Parking
Carport Single, Front Access
Parking Places (Total)
3
Tax Amount
$2,000.00
Tax Year
2024
Site Influences
Balcony
Exterior Features
Balcony
Appliances
Washer/Dryer, Dishwasher, Refrigerator, Cooktop
Interior Features
Central Vacuum
Board Or Association
Greater Vancouver
Heating
Yes
Heat Type
Natural Gas, Radiant
Fireplace
Yes
Fireplace Features
Electric
Number of Fireplaces
1
Carport
Yes
Carport Spaces
1
Levels
Two
Number Of Floors In Property
2
