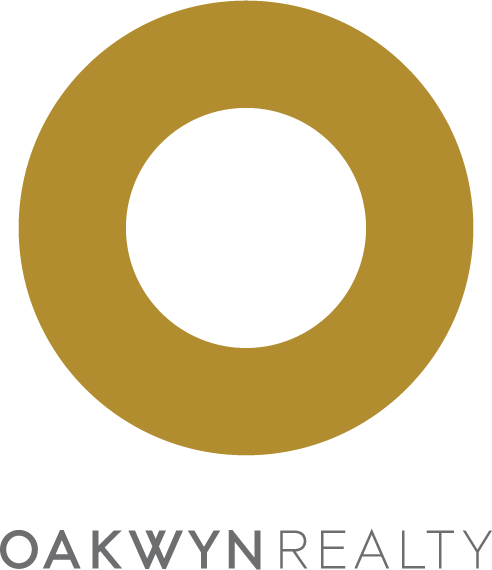Experience refined living in this beautifully reimagined SW corner unit, offering serene treed & park views. Located in Town Villa—a boutique concrete mid-rise steps from South Granville’s shopping, gourmet grocers & fine dining—this residence embodies thoughtful design & exceptional craftsmanship. The efficient floor plan opens to expansive living / dining areas, extending to a flagstone-tiled balcony with lush surroundings. Meticulously transformed with custom millwork, curated fixtures, and luxurious finishes, this home features a gourmet kitchen, spa-like baths, and ample storage. Floor-to-ceiling sliding doors offer seamless indoor-outdoor living. Complete with two parking stalls, a storage locker, and a resident concierge, this prime location is a rare & sophisticated urban retreat.
Address
202 - 1685 14th Avenue
List Price
$1,639,000
Property Type
Residential
Type of Dwelling
Apartment/Condo
Structure Type
Multi Family, Residential Attached
Area
Burnaby East
Sub-Area
Edmonds BE
Bedrooms
2
Bathrooms
2
Floor Area
1,130 Sq. Ft.
Main Floor Area
1130
Lot Features
Central Location, Lane Access, Private, Recreation Nearby, Wooded
Total Building Area
1130
Year Built
1971
Maint. Fee
$1,096.05
MLS® Number
R2991173
Listing Brokerage
One Percent Realty Ltd.
Basement Area
None
Postal Code
V6J 2J3
Zoning
RM-3
Ownership
Freehold Strata
Parking
Garage Under Building, Lane Access, Rear Access, Concrete, Garage Door Opener
Parking Places (Total)
2
Tax Amount
$3,195.25
Tax Year
2024
Pets
Cats OK, Dogs OK, Number Limit (One), Yes With Restrictions
Site Influences
Balcony, Central Location, Garden, Lane Access, Private, Recreation Nearby, Shopping Nearby, Wooded
Community Features
Shopping Nearby
Exterior Features
Garden, Balcony
Appliances
Washer/Dryer, Dishwasher, Refrigerator, Cooktop, Microwave, Oven
Interior Features
Elevator, Storage, Pantry
Association
Yes
Board Or Association
Greater Vancouver
Association Amenities
Concierge, Caretaker, Trash, Maintenance Grounds, Heat, Hot Water, Management, Snow Removal, Water
Heating
Yes
Heat Type
Hot Water, Radiant
Fireplace
Yes
Fireplace Features
Insert, Electric
Number of Fireplaces
1
Garage
Yes
Laundry Features
In Unit
Levels
One
Number Of Floors In Property
1
Number Of Floors In Building
9
Window Features
Window Coverings
Security Features
Smoke Detector(s)
View
Yes
View Type
PARK, TREED & GARDEN
Subdivision Name
Town Villa
