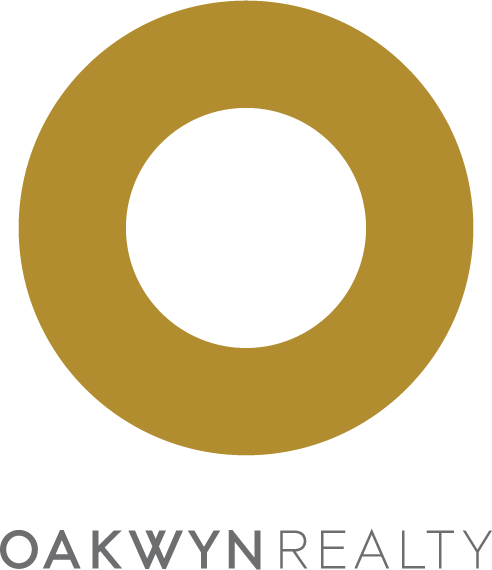Custom-built by experienced, long-term builder DCM Projects, this impressive strata 1/2 duplex (both sides available on MLS —5187 & 5189 Carson) sits on a generous 77 x 120 ft lot on the high side of the street in Burnaby’s sought-after South Slope. The main level features a spacious 1,400 sq ft ground floor with a two or three bedroom suit potential ideal for extended family or mortgage helper. Upstairs offers 742 sq ft with three bedrooms and two full bathrooms. Detached two-car garage with lane access. Enjoy the convenience of being close to Royal Oak SkyTrain Station, Burnaby South Secondary, and Nelson Elementary. A rare opportunity to own both sides of a full duplex in a prime location—live in one, rent the other, or invest in both! Call today.
Address
5187 Carson Street
List Price
$1,728,800
Property Type
Residential
Type of Dwelling
Half Duplex
Structure Type
Duplex, Residential Attached
Area
Burnaby South
Sub-Area
South Slope
Bedrooms
5
Bathrooms
4
Half Bathrooms
1
Floor Area
2,143 Sq. Ft.
Main Floor Area
1401
Lot Size
9354 Sq. Ft.
Lot Size Dimensions
77.26 x 120.46
Lot Size (Acres)
0.21 Ac.
Lot Features
Central Location, Recreation Nearby
Lot Size Units
Square Feet
Total Building Area
2143
Frontage Length
77.26
Year Built
2006
MLS® Number
R2991204
Listing Brokerage
RE/MAX Crest Realty
Basement Area
Finished, Exterior Entry
Postal Code
V5J 2Z1
Zoning
R-1
Ownership
Freehold Strata
Parking
Garage Double, Lane Access, Rear Access
Parking Places (Total)
4
Tax Amount
$5,282.66
Tax Year
2024
Site Influences
Central Location, Recreation Nearby, Shopping Nearby
Community Features
Shopping Nearby
Appliances
Washer/Dryer, Dishwasher, Refrigerator, Cooktop
Association
Yes
Board Or Association
Greater Vancouver
Heating
Yes
Heat Type
Hot Water, Radiant
Fireplace
Yes
Fireplace Features
Gas
Number of Fireplaces
1
Garage
Yes
Garage Spaces
2
Levels
Two
Number Of Floors In Property
2
Window Features
Window Coverings
